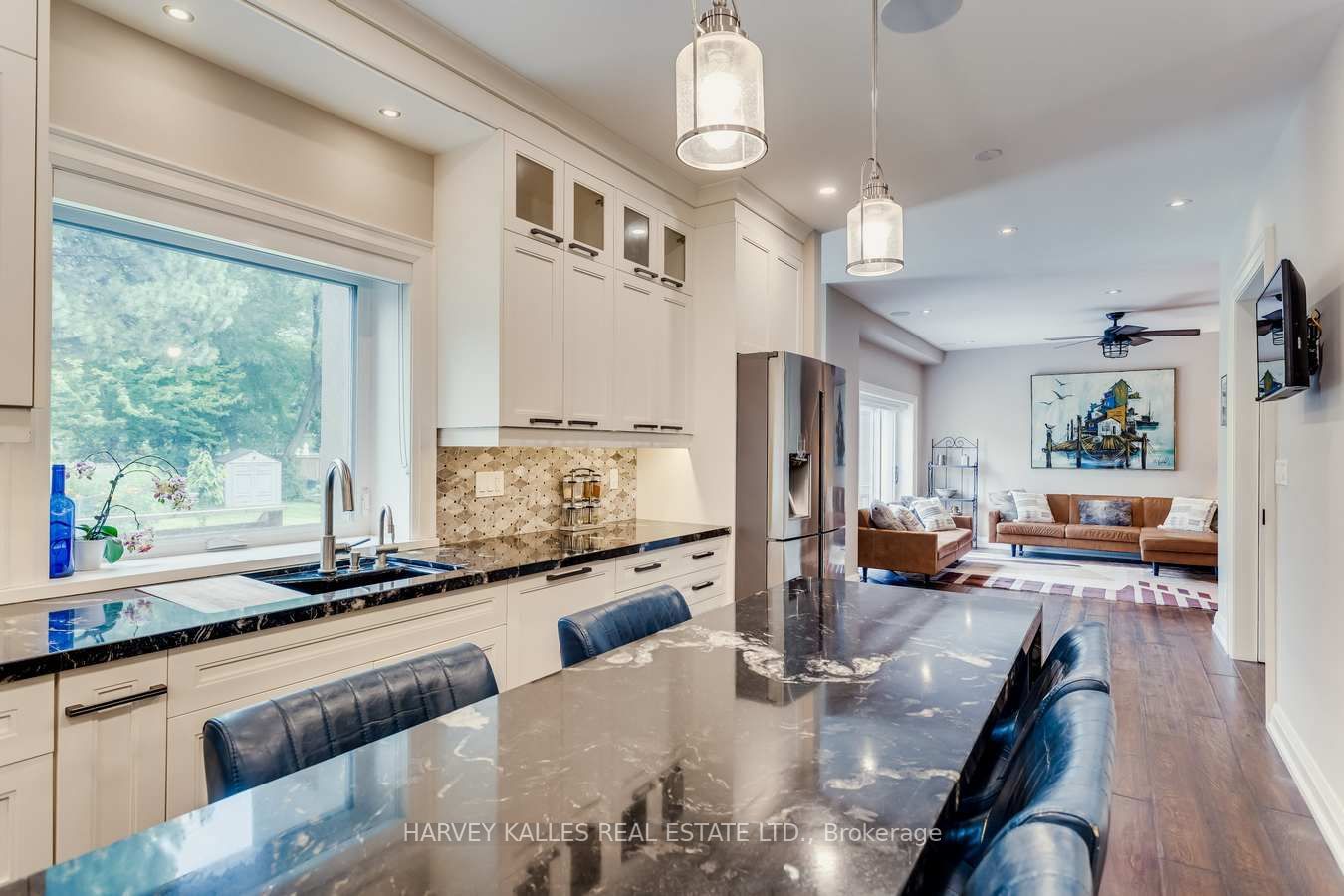$2,725,000
$*,***,***
4+1-Bed
5-Bath
2500-3000 Sq. ft
Listed on 7/18/23
Listed by HARVEY KALLES REAL ESTATE LTD.
The wow 'open concept' Chef's Kitchen/Family Room, spacious Dining Room for 16+ and separate Living Room are only the beginning of why this gorgeous custom home is perfect for entertaining your family & friends. The Kitchen boasts 2x "top-of-the-line" ovens/dishwashers/garburators/sinks, a 13' granite island, and a wall-to-wall pantry. The Family Room shares a 2-sided fireplace with the Living Room & walks out to the Deck, Hot Tub & Gas Fire-Pit. Primary Bedroom has a gas fireplace, walk-in closet, & spa-style Caesar Stone Ensuite. Situated on a fabulous 73.99' (frontage) x 155.06' reverse pie lot with a professionally designed front garden in sought after Armour Heights.
Lower Level, w/separate entrance/open concept Recreation/Dining/Kitchen, Bdrm & 3pc Bath offers a potential in-law suite or apartment. Heated porcelain flrs, 2 skylites. 3rd small car tandem garage parking.
To view this property's sale price history please sign in or register
| List Date | List Price | Last Status | Sold Date | Sold Price | Days on Market |
|---|---|---|---|---|---|
| XXX | XXX | XXX | XXX | XXX | XXX |
| XXX | XXX | XXX | XXX | XXX | XXX |
C6674948
Detached, 2-Storey
2500-3000
8+2
4+1
5
2
Attached
8
Central Air
Finished, Sep Entrance
Y
Stone, Stucco/Plaster
Forced Air
Y
$12,366.90 (2023)
155.06x73.99 (Feet) - 73.99X155.06X54.49X4.36X122.6Reverse Pie
